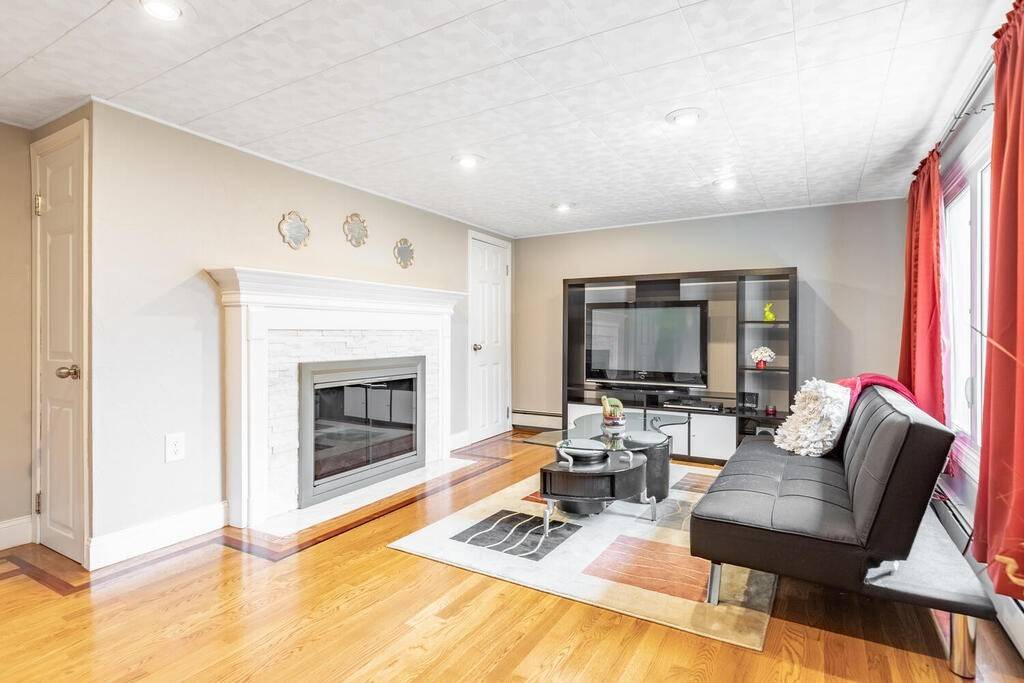$600,000
$624,900
4.0%For more information regarding the value of a property, please contact us for a free consultation.
3 Beds
2 Baths
1,758 SqFt
SOLD DATE : 01/22/2021
Key Details
Sold Price $600,000
Property Type Single Family Home
Sub Type Single Family Residence
Listing Status Sold
Purchase Type For Sale
Square Footage 1,758 sqft
Price per Sqft $341
MLS Listing ID 72761433
Sold Date 01/22/21
Style Raised Ranch
Bedrooms 3
Full Baths 2
Year Built 1960
Annual Tax Amount $4,967
Tax Year 2020
Lot Size 0.340 Acres
Acres 0.34
Property Sub-Type Single Family Residence
Property Description
Looking to move right into your DREAM HOME, look no further! This BRIGHT and clean raised ranch on dead end has been updated head to toe sparing no detail. Get ready to be WOWED when you enter the NEW kitchen featuring stainless appliances, QUARTZ counters, high-end lighting, and gorgeous backsplash. The OPEN FLOOR PLAN from the kitchen to the sun filled and fireplaced living room is perfect for relaxing and entertaining. Other new features include updated HIGH EFFICIENCY gas heating system, exterior siding, BACK PATIO AND maintenance free BACK DECK, hardwood floors throughout, remolded fireplaces, vinyl siding and new roof(Aug 2020). Lower level has attached GARAGE, second fireplaced living space, half bath, and laundry room. This home features flexible floor plan if you're looking to accommodate working from home or accommodating family/guest lower level features bedroom with its own entrance; plenty of space to work and play.
Location
State MA
County Essex
Zoning NA
Direction School St to 2nd St
Rooms
Family Room Flooring - Hardwood
Basement Partial
Primary Bedroom Level Second
Dining Room Flooring - Hardwood, Open Floorplan
Kitchen Flooring - Hardwood, Balcony / Deck, Countertops - Stone/Granite/Solid, Kitchen Island, Remodeled
Interior
Interior Features Kitchen
Heating Baseboard, Natural Gas
Cooling Central Air
Flooring Hardwood, Flooring - Hardwood
Fireplaces Number 2
Fireplaces Type Family Room, Living Room
Appliance Range, Refrigerator, Washer, Dryer, Gas Water Heater, Utility Connections for Electric Range, Utility Connections for Electric Oven, Utility Connections for Electric Dryer
Laundry First Floor, Washer Hookup
Exterior
Garage Spaces 1.0
Community Features Public Transportation, Shopping, Park, Walk/Jog Trails, Medical Facility, Highway Access, House of Worship, Private School, Public School
Utilities Available for Electric Range, for Electric Oven, for Electric Dryer, Washer Hookup
Roof Type Shingle
Total Parking Spaces 4
Garage Yes
Building
Lot Description Wooded
Foundation Concrete Perimeter
Sewer Private Sewer
Water Public
Architectural Style Raised Ranch
Read Less Info
Want to know what your home might be worth? Contact us for a FREE valuation!

Our team is ready to help you sell your home for the highest possible price ASAP
Bought with Armando Vranari • ALB Realty
GET MORE INFORMATION
Realtor | License ID: 9575610






