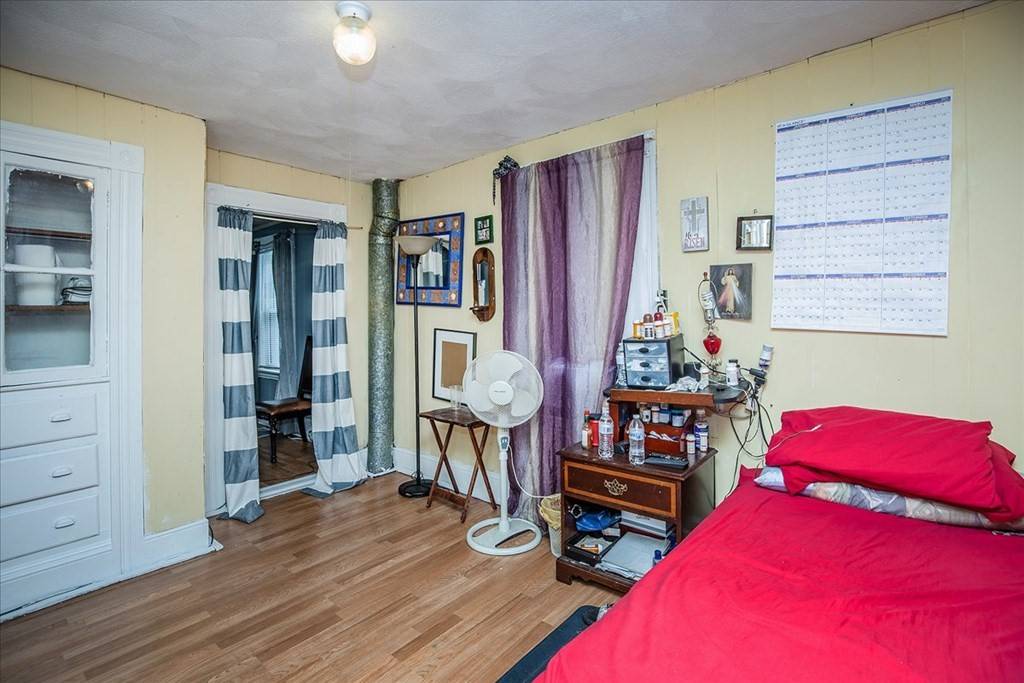$369,000
$379,000
2.6%For more information regarding the value of a property, please contact us for a free consultation.
3 Beds
2 Baths
1,108 SqFt
SOLD DATE : 08/31/2021
Key Details
Sold Price $369,000
Property Type Single Family Home
Sub Type Single Family Residence
Listing Status Sold
Purchase Type For Sale
Square Footage 1,108 sqft
Price per Sqft $333
MLS Listing ID 72868363
Sold Date 08/31/21
Style Colonial
Bedrooms 3
Full Baths 2
Year Built 1902
Annual Tax Amount $4,733
Tax Year 2021
Lot Size 3,049 Sqft
Acres 0.07
Property Sub-Type Single Family Residence
Property Description
Enjoy late summer breezes in this bright, airy Colonial uniting period details with modern conveniences! This prime location is in the heart of a vibrant and diverse neighborhood. This home is a commuter's absolute dream, with proximity to all downtown Salem has to offer! A multitude of shops, bars, breweries & restaurants are at your doorstep and easily accessible, along with local highways, public transportation, several nearby parks/beaches, and schools! Step in to the expansive family room that opens to a dining area. Kitchen features ample counter space and cabinets. A full bathroom and sun room with access to the back yard round out the main level of the inviting floor plan! Head upstairs to find 3 spacious bedrooms and another full bathroom. Pull down attic space and unfinished basement for tons extra storage. Great setup for indoor/outdoor entertaining. If you desire a true oasis, catch some rays on your front porch or gather around the patio in the backyard.
Location
State MA
County Essex
Area Gallows Hill
Zoning R2
Direction Proctor Street to Langdon Street
Rooms
Basement Full, Interior Entry, Bulkhead, Concrete, Unfinished
Primary Bedroom Level Second
Dining Room Closet/Cabinets - Custom Built, Flooring - Laminate, Cable Hookup
Kitchen Ceiling Fan(s), Flooring - Laminate, Stainless Steel Appliances, Gas Stove
Interior
Interior Features Ceiling Fan(s), Sun Room
Heating Forced Air, Natural Gas
Cooling None
Flooring Tile, Laminate, Flooring - Laminate
Appliance Range, Refrigerator, Washer, Dryer, Gas Water Heater, Tank Water Heater, Utility Connections for Gas Range, Utility Connections for Gas Oven, Utility Connections for Gas Dryer
Laundry Gas Dryer Hookup, Washer Hookup, In Basement
Exterior
Exterior Feature Rain Gutters
Fence Fenced
Community Features Public Transportation, Shopping, Park, Walk/Jog Trails, Golf, Medical Facility, Laundromat, Bike Path, Highway Access, Marina, Public School, T-Station, University, Sidewalks
Utilities Available for Gas Range, for Gas Oven, for Gas Dryer, Washer Hookup
Waterfront Description Beach Front, 1 to 2 Mile To Beach
Roof Type Shingle
Total Parking Spaces 3
Garage No
Building
Lot Description Level
Foundation Stone
Sewer Public Sewer
Water Public
Architectural Style Colonial
Schools
Elementary Schools Witchcraft
Middle Schools Collins
High Schools Salem High
Read Less Info
Want to know what your home might be worth? Contact us for a FREE valuation!

Our team is ready to help you sell your home for the highest possible price ASAP
Bought with Gretchen Maguire • Realty One Group Nest
GET MORE INFORMATION
Realtor | License ID: 9575610






