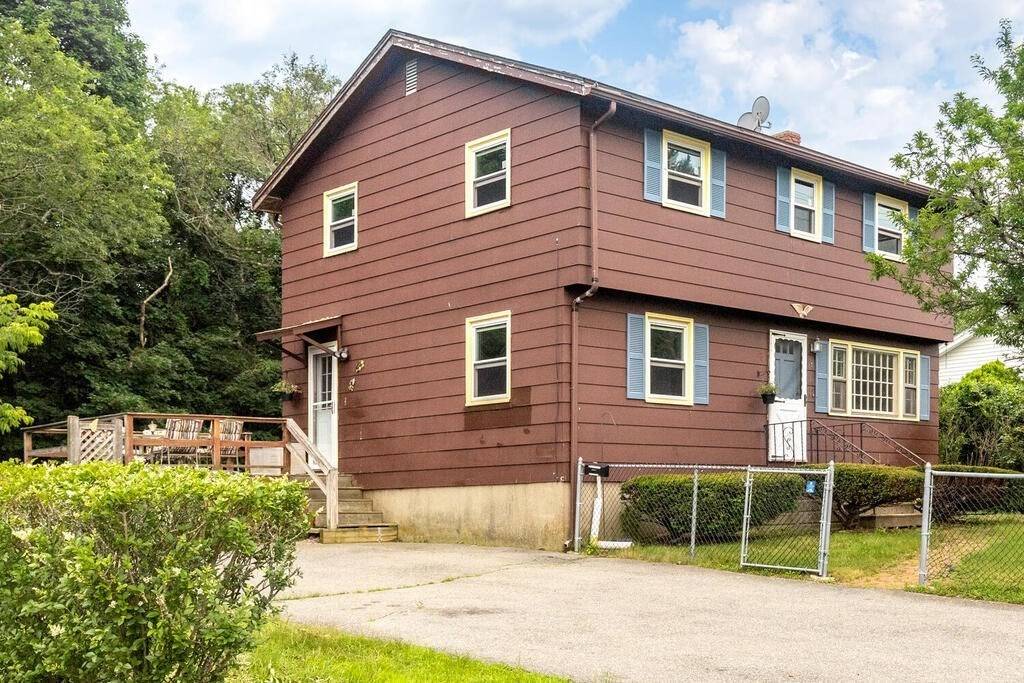$560,000
$559,900
For more information regarding the value of a property, please contact us for a free consultation.
4 Beds
1.5 Baths
1,519 SqFt
SOLD DATE : 09/29/2021
Key Details
Sold Price $560,000
Property Type Single Family Home
Sub Type Single Family Residence
Listing Status Sold
Purchase Type For Sale
Square Footage 1,519 sqft
Price per Sqft $368
MLS Listing ID 72861518
Sold Date 09/29/21
Style Colonial
Bedrooms 4
Full Baths 1
Half Baths 1
HOA Y/N false
Year Built 1968
Annual Tax Amount $5,474
Tax Year 2021
Lot Size 0.280 Acres
Acres 0.28
Property Sub-Type Single Family Residence
Property Description
Welcome to Witchcraft Heights in historical Salem, Massachusetts! Your future home is a 4-bedroom, 1.5 bathroom Colonial which is conveniently located in a desirable neighborhood! Your kitchen was recently remodeled and boasts stainless steel appliances, quartz counter tops and ample cabinet space. You'll love your open-concept kitchen/dining room and your newly installed floors. Your 12'x23' living room has hardwood floors, a fire place for cold winter nights and space for everyone in the household! Your 4 bedrooms upstairs offer ample closet space, versatility for office or beds and hardwood floors throughout. Your future home is close to downtown Salem, local public schools, parks, the MBTA, grocery markets and so much more! Enjoy the midday sun on your deck for grilling, lounging and just enjoying the breeze. You'll find year-round fun in your 12,000+ sq.ft. backyard. Call for an appointment today!
Location
State MA
County Essex
Zoning R1
Direction Valley St. to Gallow Hills Road
Rooms
Basement Full, Walk-Out Access, Interior Entry, Concrete
Primary Bedroom Level Second
Kitchen Flooring - Laminate, Countertops - Stone/Granite/Solid, Recessed Lighting, Stainless Steel Appliances, Gas Stove
Interior
Heating Baseboard, Natural Gas
Cooling None
Fireplaces Number 1
Fireplaces Type Living Room
Appliance Range, Dishwasher, Microwave, Refrigerator, Gas Water Heater, Tank Water Heater, Utility Connections for Gas Range
Exterior
Community Features Public Transportation, Shopping, Park, Golf, Medical Facility, Conservation Area, Highway Access, House of Worship, Marina, Private School, Public School, T-Station, University
Utilities Available for Gas Range
Waterfront Description Beach Front, Harbor, 1 to 2 Mile To Beach, Beach Ownership(Public)
Roof Type Shingle
Total Parking Spaces 2
Garage No
Building
Lot Description Gentle Sloping
Foundation Concrete Perimeter
Sewer Public Sewer
Water Public
Architectural Style Colonial
Others
Senior Community false
Read Less Info
Want to know what your home might be worth? Contact us for a FREE valuation!

Our team is ready to help you sell your home for the highest possible price ASAP
Bought with Alex Sanchez • eXp Realty
GET MORE INFORMATION
Realtor | License ID: 9575610






