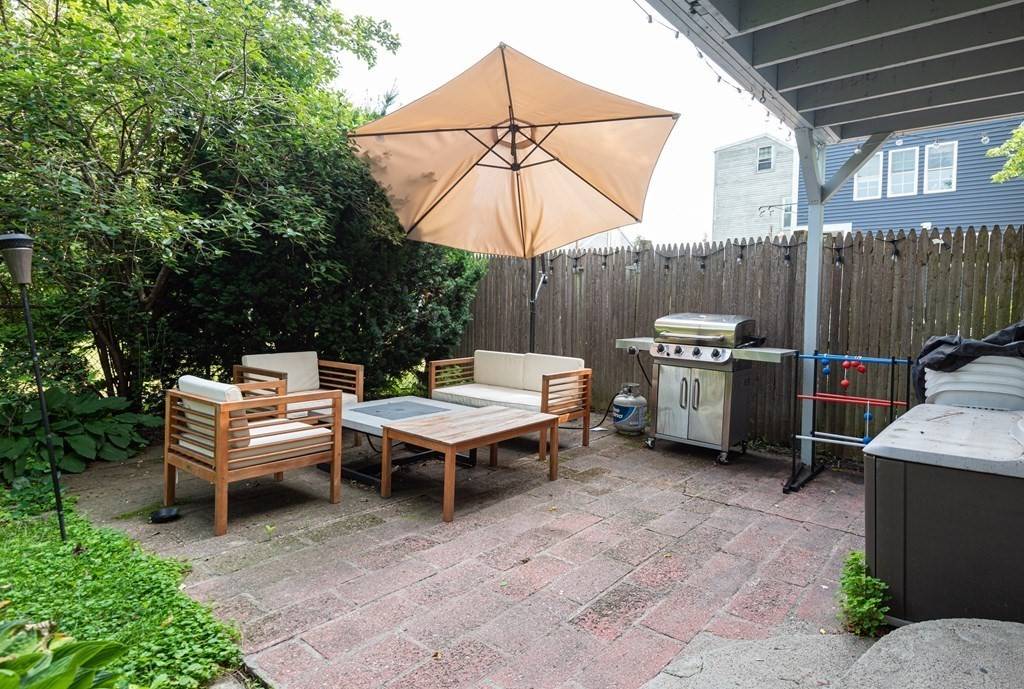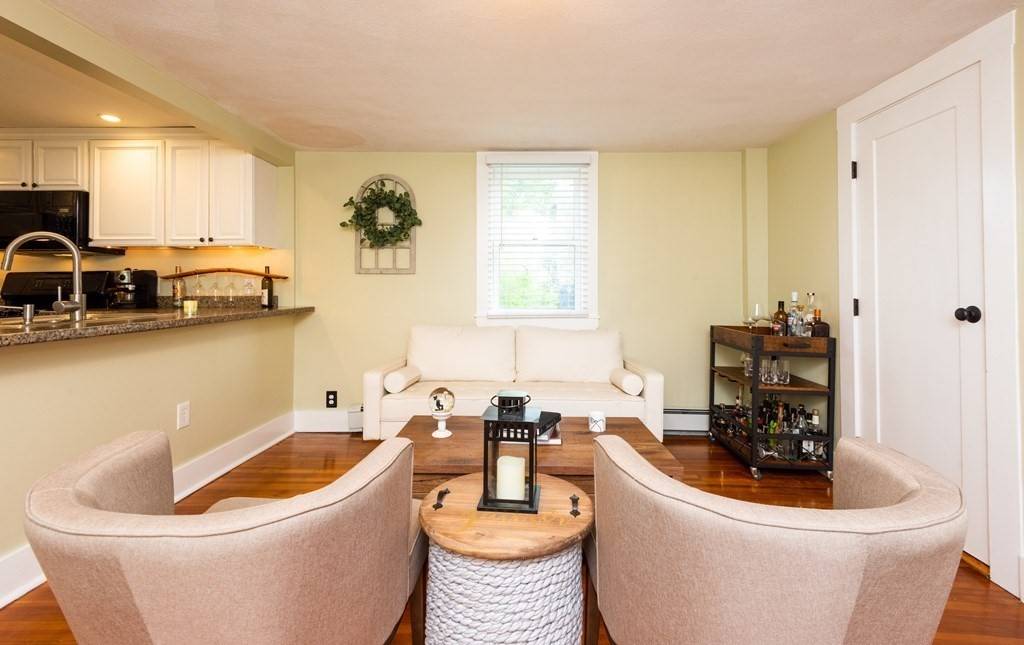$583,000
$549,900
6.0%For more information regarding the value of a property, please contact us for a free consultation.
3 Beds
2 Baths
1,324 SqFt
SOLD DATE : 09/30/2021
Key Details
Sold Price $583,000
Property Type Single Family Home
Sub Type Single Family Residence
Listing Status Sold
Purchase Type For Sale
Square Footage 1,324 sqft
Price per Sqft $440
MLS Listing ID 72864961
Sold Date 09/30/21
Style Colonial, Antique
Bedrooms 3
Full Baths 2
Year Built 1860
Annual Tax Amount $5,107
Tax Year 2021
Lot Size 6,534 Sqft
Acres 0.15
Property Sub-Type Single Family Residence
Property Description
Historic details along with contemporary updates create a home that you will want to live in! Located on a large landscaped lot with 4-6 car driveway parking in the Derby Street waterfront neighborhood, this 3 bedroom, 2 full bath circa 1860 antique colonial will welcome you the moment you walk in. The wood floors (a mix of hardwood and pine) create warmth throughout starting with the front hall. To the right is a large bedroom that is currently being used as a family room and features a beamed ceiling. The living room is open to the kitchen. The kitchen is fully applianced with a dining area, a breakfast bar, and sliders out to the patio. Upstairs you walk through double French doors to the large master bedroom which has an adjoining office and a balcony overlooking the yard. The master has wood floors, a walk-in closet, a skylight and a full bath (also with a skylight). Outside is a private patio, a shed and wonderful gardens.
Location
State MA
County Essex
Zoning R2
Direction Essex Street to English Street
Rooms
Basement Full, Interior Entry, Bulkhead, Concrete
Primary Bedroom Level Second
Kitchen Flooring - Stone/Ceramic Tile, Dining Area, Deck - Exterior, Open Floorplan, Slider
Interior
Interior Features Closet, Home Office, Entry Hall
Heating Baseboard, Natural Gas
Cooling None
Flooring Wood, Tile, Hardwood, Flooring - Wood, Flooring - Hardwood
Appliance Range, Dishwasher, Microwave, Refrigerator, Gas Water Heater, Utility Connections for Gas Range
Laundry In Basement
Exterior
Exterior Feature Balcony / Deck, Storage, Garden
Fence Fenced/Enclosed, Fenced
Community Features Public Transportation, Shopping, Tennis Court(s), Walk/Jog Trails, Bike Path, Marina, T-Station
Utilities Available for Gas Range
Waterfront Description Beach Front, Ocean, 3/10 to 1/2 Mile To Beach, Beach Ownership(Public)
Roof Type Shingle
Total Parking Spaces 4
Garage No
Building
Foundation Stone
Sewer Public Sewer
Water Public
Architectural Style Colonial, Antique
Read Less Info
Want to know what your home might be worth? Contact us for a FREE valuation!

Our team is ready to help you sell your home for the highest possible price ASAP
Bought with The Tabassi Team • RE/MAX Partners Relocation
GET MORE INFORMATION
Realtor | License ID: 9575610






