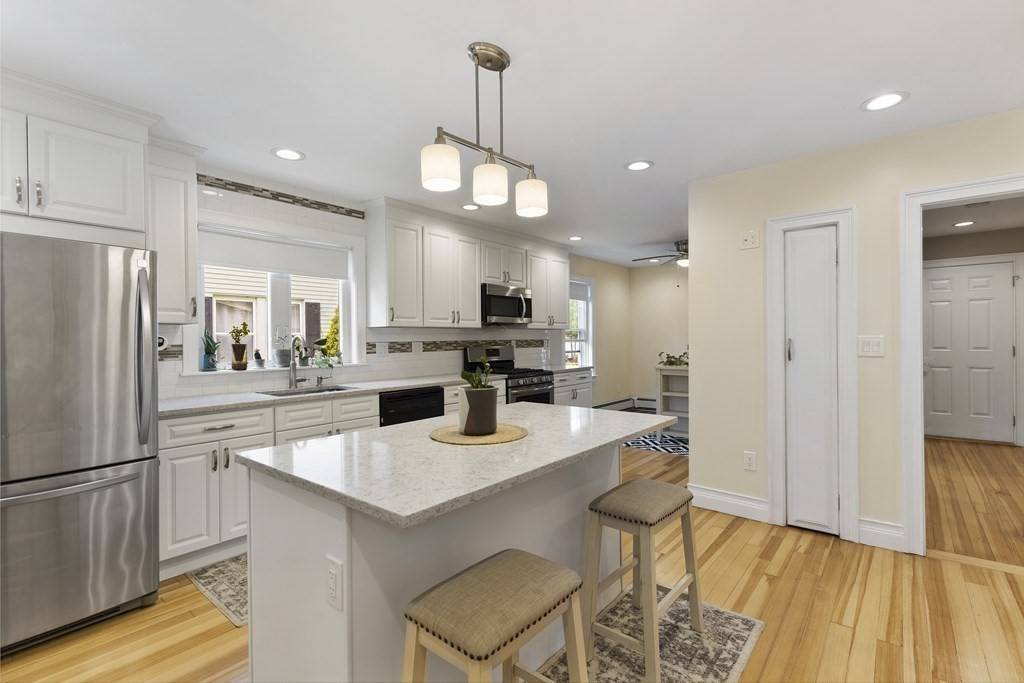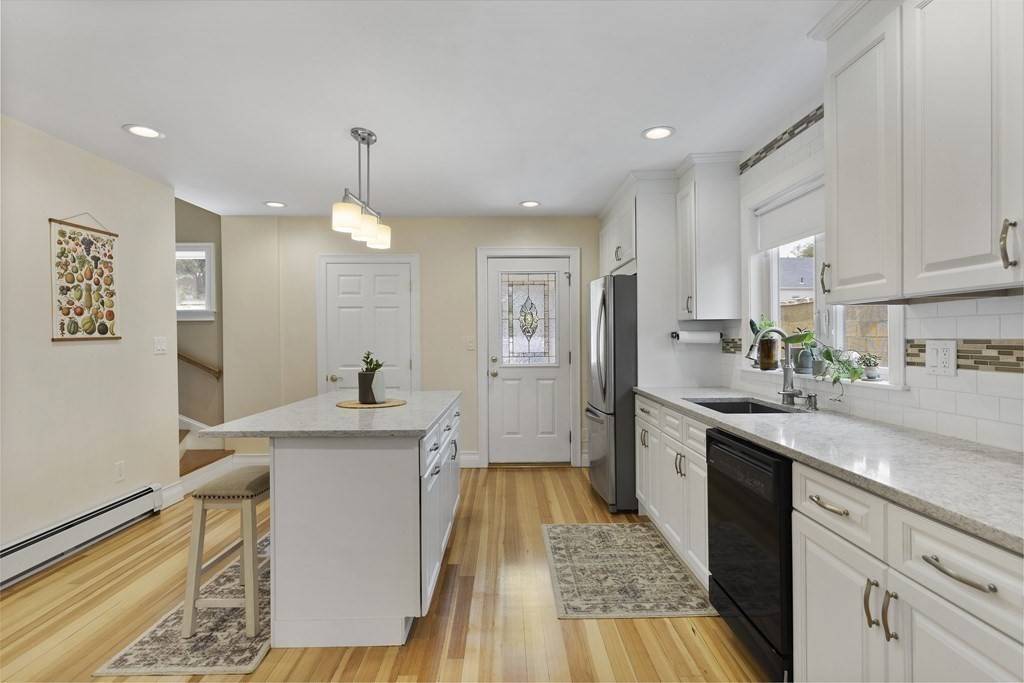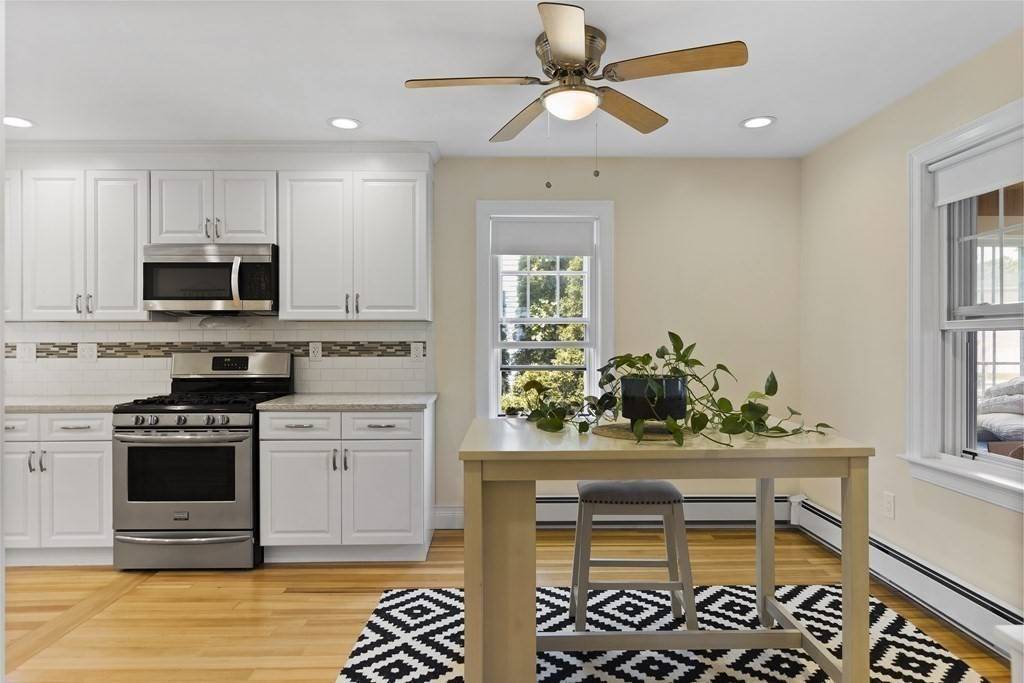$674,000
$629,900
7.0%For more information regarding the value of a property, please contact us for a free consultation.
4 Beds
2.5 Baths
3,353 SqFt
SOLD DATE : 09/30/2021
Key Details
Sold Price $674,000
Property Type Single Family Home
Sub Type Single Family Residence
Listing Status Sold
Purchase Type For Sale
Square Footage 3,353 sqft
Price per Sqft $201
MLS Listing ID 72875723
Sold Date 09/30/21
Style Colonial
Bedrooms 4
Full Baths 2
Half Baths 1
HOA Y/N false
Year Built 1905
Annual Tax Amount $6,618
Tax Year 2021
Lot Size 5,227 Sqft
Acres 0.12
Property Sub-Type Single Family Residence
Property Description
Welcome to your “MUST SEE” future home in desirable South Salem! Gorgeous kitchen with white cabinets, quartz counters, large island and eat in area flows nicely with open concept front to back living and dining room. Huge finished loft on the top floor! You will enjoy all new plastered walls, new insulation, new 200 amp electrical w/ new wiring, recessed lighting, double laundry, french drain & Harvey Acoustic (no noise) windows! New radiators, new gutters, new front and back siding, new front steps and front porch, new chimney and cap & reconditioned original fir flooring! Au-paire potential in fully finished basement offers 2 rooms, kitchen, full bath and laundry! The Architectural Roof tops it all off and is only 7 years young! The backyard features lovely patio stones with a sliding gate for the driveway & an above ground pool! You also have an updated heated garage with a new roof! All offers due Tuesday 8/10 at noon.
Location
State MA
County Essex
Zoning RES
Direction Willson to Jefferson or Loring to Jefferson Ave
Rooms
Family Room Flooring - Hardwood
Basement Full, Finished, Walk-Out Access, Sump Pump
Primary Bedroom Level Second
Dining Room Flooring - Hardwood, Recessed Lighting
Kitchen Bathroom - Half, Flooring - Hardwood, Pantry, Countertops - Upgraded, Kitchen Island, Cabinets - Upgraded, Open Floorplan, Recessed Lighting, Remodeled, Stainless Steel Appliances
Interior
Interior Features In-Law Floorplan, Loft
Heating Baseboard, Natural Gas
Cooling None
Flooring Tile, Hardwood
Appliance Range, Dishwasher, Refrigerator, Gas Water Heater, Utility Connections for Gas Range
Laundry Dryer Hookup - Dual, Washer Hookup, First Floor
Exterior
Exterior Feature Rain Gutters, Professional Landscaping, Decorative Lighting, Garden
Garage Spaces 1.0
Fence Fenced
Pool Above Ground
Community Features Public Transportation, Shopping, Pool, Tennis Court(s), Park, Walk/Jog Trails, Golf, Medical Facility, Laundromat, Bike Path, Conservation Area, Highway Access, Private School, Public School, T-Station, University, Other
Utilities Available for Gas Range
Roof Type Shingle
Total Parking Spaces 8
Garage Yes
Private Pool true
Building
Lot Description Level
Foundation Stone, Brick/Mortar
Sewer Public Sewer
Water Public
Architectural Style Colonial
Read Less Info
Want to know what your home might be worth? Contact us for a FREE valuation!

Our team is ready to help you sell your home for the highest possible price ASAP
Bought with Fermin Group • Century 21 North East
GET MORE INFORMATION
Realtor | License ID: 9575610






