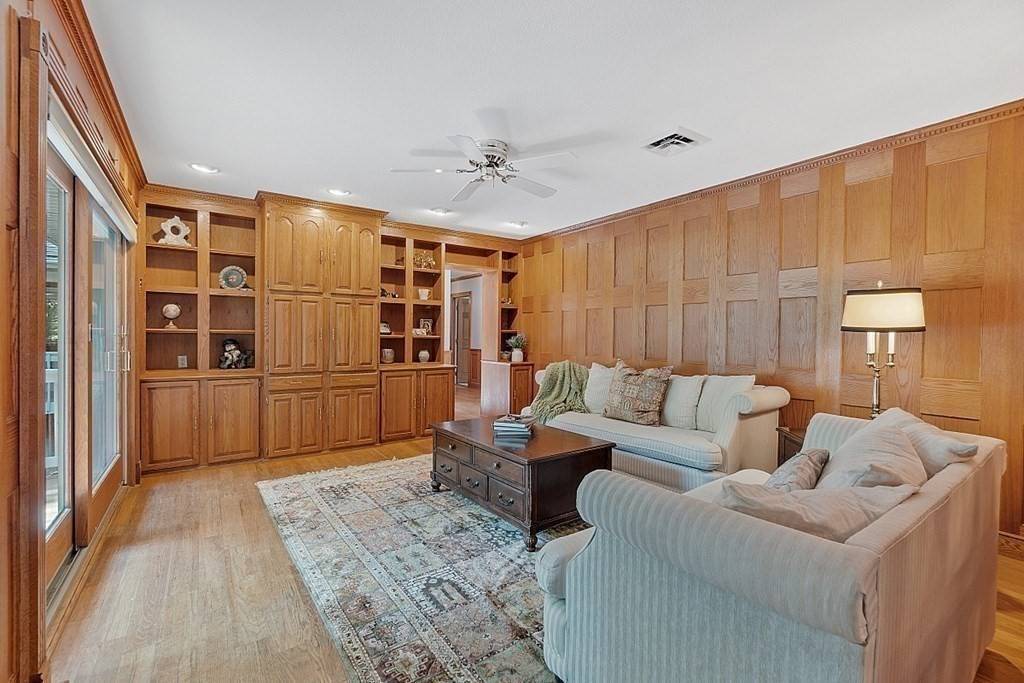$925,000
$959,000
3.5%For more information regarding the value of a property, please contact us for a free consultation.
5 Beds
3.5 Baths
5,361 SqFt
SOLD DATE : 11/12/2021
Key Details
Sold Price $925,000
Property Type Single Family Home
Sub Type Single Family Residence
Listing Status Sold
Purchase Type For Sale
Square Footage 5,361 sqft
Price per Sqft $172
MLS Listing ID 72848848
Sold Date 11/12/21
Style Contemporary, Raised Ranch
Bedrooms 5
Full Baths 3
Half Baths 1
HOA Y/N false
Year Built 1966
Annual Tax Amount $12,126
Tax Year 2021
Lot Size 2.720 Acres
Acres 2.72
Property Sub-Type Single Family Residence
Property Description
An impressive & expansive home, this stately custom 1 owner mid-century raised ranch is an exceptional & unique offering. Designed by a prominent developer as an oasis for his family, this home sits on nearly 3 private acres in the desirable Town of Chelmsford. Close to Friendship Park, Drum Hill Shopping, & Rt. 3. Two incredible white marble fireplaces are showcased in the upstairs living room & downstairs family room with an adjacent custom bar & game table area & kitchenette with access to the backyard complete with pool & pool house. The layout designed for entertaining & to fit a variety of living arrangements for the new owner. There is an elegant 2 story foyer, large eat-in kitchen, massive master suite with light-filled office & private deck. Formal dining room, inviting wood-paneled den, 4 more bdrms, laundry rm, 3.5 baths, oversized 2 car garage, & ample storage. Truly ONE OF A KIND.
Location
State MA
County Middlesex
Zoning res1
Direction Route 3 to Old Westford Road
Rooms
Family Room Flooring - Wall to Wall Carpet, Open Floorplan
Basement Full, Finished, Interior Entry, Garage Access
Primary Bedroom Level First
Dining Room Flooring - Wall to Wall Carpet
Kitchen Bathroom - Half, Closet/Cabinets - Custom Built, Flooring - Laminate, Dining Area, Pantry, Countertops - Stone/Granite/Solid, Dryer Hookup - Electric, Exterior Access, Washer Hookup
Interior
Interior Features Slider, Crown Molding, Dining Area, Bathroom - Full, Bathroom - Tiled With Tub, Den, Game Room, Bedroom, Home Office, Bathroom, Laundry Chute
Heating Baseboard, Ductless
Cooling Central Air, Dual, Ductless
Flooring Tile, Vinyl, Carpet, Hardwood, Wood Laminate, Flooring - Hardwood
Fireplaces Number 2
Fireplaces Type Family Room, Living Room
Appliance Dishwasher, Disposal, Indoor Grill, Countertop Range, Other, Plumbed For Ice Maker, Utility Connections for Gas Range, Utility Connections for Electric Range, Utility Connections for Gas Oven, Utility Connections Outdoor Gas Grill Hookup
Laundry Flooring - Stone/Ceramic Tile, Electric Dryer Hookup, Laundry Chute, In Basement, Washer Hookup
Exterior
Exterior Feature Balcony / Deck, Tennis Court(s), Storage, Decorative Lighting, Kennel
Garage Spaces 2.0
Fence Fenced/Enclosed, Fenced
Pool In Ground
Community Features Shopping, Tennis Court(s), Park, Golf, Bike Path, Highway Access, Public School
Utilities Available for Gas Range, for Electric Range, for Gas Oven, Washer Hookup, Icemaker Connection, Outdoor Gas Grill Hookup
Roof Type Shingle
Total Parking Spaces 20
Garage Yes
Private Pool true
Building
Lot Description Wooded, Level
Foundation Concrete Perimeter
Sewer Public Sewer
Water Public, Private
Architectural Style Contemporary, Raised Ranch
Schools
Elementary Schools Harrington
Middle Schools Parker
High Schools Chelmsford High
Others
Senior Community false
Read Less Info
Want to know what your home might be worth? Contact us for a FREE valuation!

Our team is ready to help you sell your home for the highest possible price ASAP
Bought with The Jay McHugh Real Estate Team • LAER Realty Partners
GET MORE INFORMATION
Realtor | License ID: 9575610






