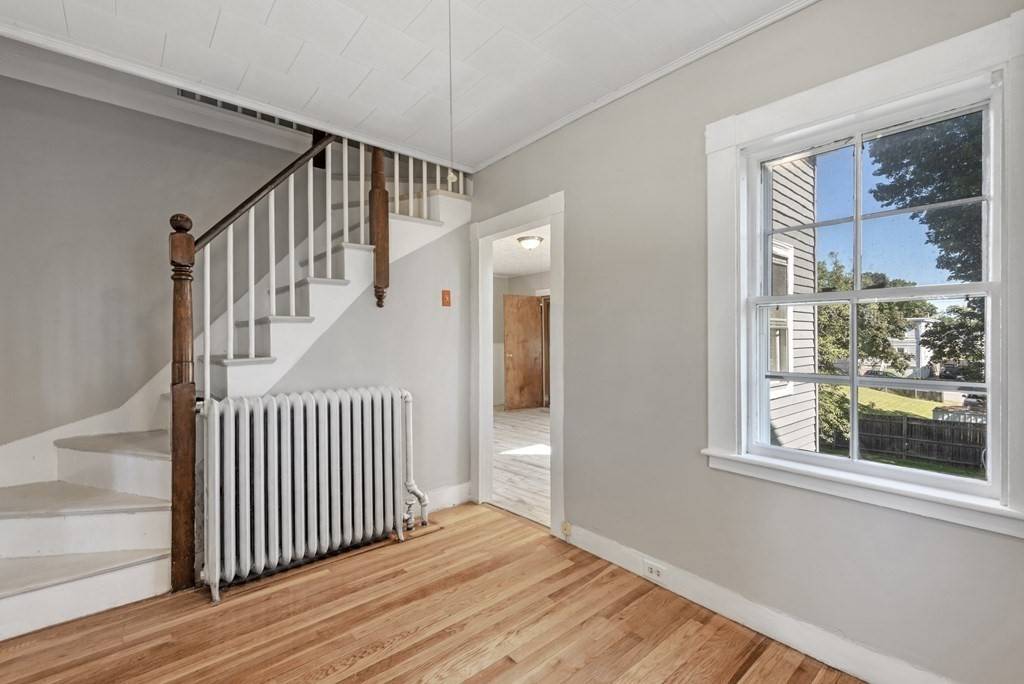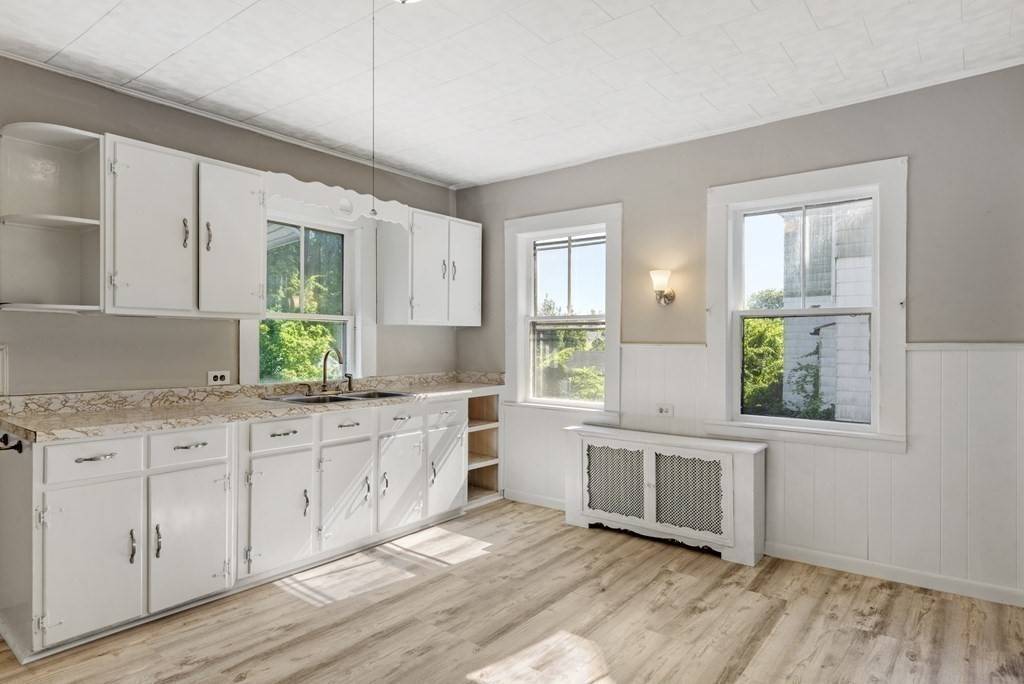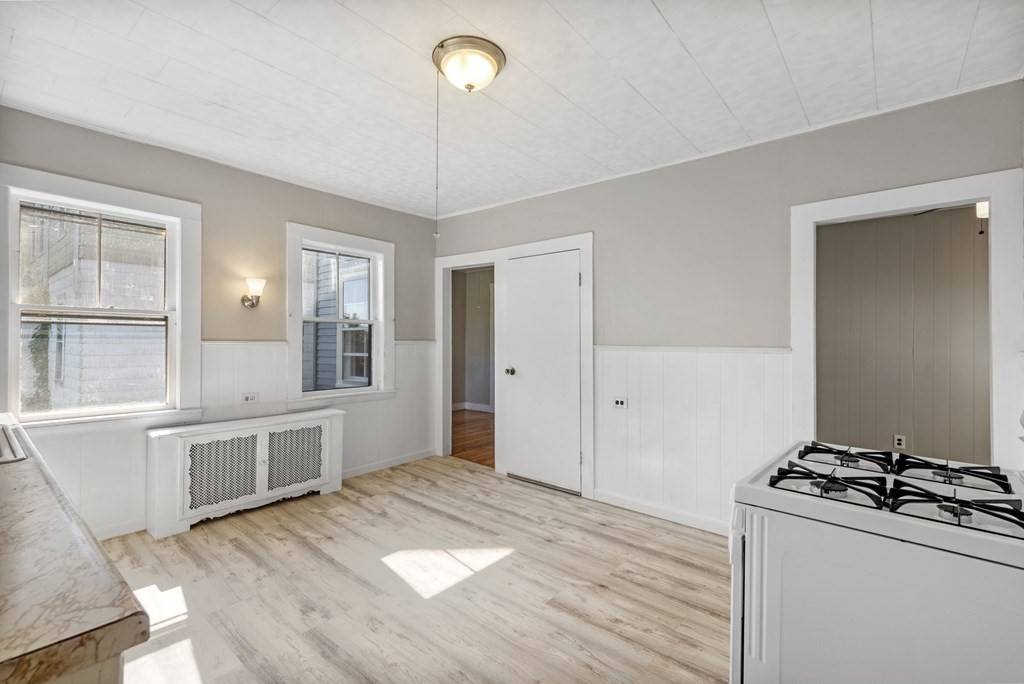$450,000
$424,000
6.1%For more information regarding the value of a property, please contact us for a free consultation.
3 Beds
1 Bath
1,325 SqFt
SOLD DATE : 10/27/2021
Key Details
Sold Price $450,000
Property Type Single Family Home
Sub Type Single Family Residence
Listing Status Sold
Purchase Type For Sale
Square Footage 1,325 sqft
Price per Sqft $339
MLS Listing ID 72891398
Sold Date 10/27/21
Style Colonial
Bedrooms 3
Full Baths 1
HOA Y/N false
Year Built 1930
Annual Tax Amount $4,822
Tax Year 2021
Lot Size 3,920 Sqft
Acres 0.09
Property Sub-Type Single Family Residence
Property Description
Lovingly owned for over 50 years NOW is your chance to buy an affordable single family located in desirable Mack Park area. Six room/three bedroom home with charm. Walk in to your entryway with GLEAMING hardwood floors. French door leading to your living room with built-ins and hardwood flooring. Large Sun drenched eat in kitchen with pantry. Option for den/office or dining room off of kitchen with HW floors and ceiling fan. Back mudroom with double coat closet. Upstairs has three bedrooms all with hardwood flooring. Updated bathroom with tile flooring, bathtub with subway tiled walls. NEW driveway for off street parking. Unexpectedly large PRIVATE back yard for those family BBQS. Convenient location!! Close to Peabody, highways or a short walk to the MBTA.
Location
State MA
County Essex
Zoning R1
Direction Use GPS Tremont street to Phillips
Rooms
Family Room Ceiling Fan(s), Flooring - Hardwood
Basement Full, Walk-Out Access, Concrete
Primary Bedroom Level Second
Kitchen Flooring - Vinyl, Dining Area, Pantry, Exterior Access, Gas Stove
Interior
Interior Features Entrance Foyer
Heating Hot Water, Oil
Cooling Window Unit(s)
Flooring Wood, Tile, Vinyl, Hardwood, Flooring - Hardwood
Appliance Range, Oil Water Heater, Utility Connections for Gas Oven
Laundry In Basement
Exterior
Exterior Feature Rain Gutters, Fruit Trees
Community Features Public Transportation, Shopping, Park, Medical Facility, House of Worship, Public School, T-Station, University
Utilities Available for Gas Oven
Roof Type Shingle
Total Parking Spaces 2
Garage No
Building
Foundation Other
Sewer Public Sewer
Water Public
Architectural Style Colonial
Schools
Elementary Schools Witchcraft
Middle Schools Collins Ms
High Schools Salem High
Others
Senior Community false
Read Less Info
Want to know what your home might be worth? Contact us for a FREE valuation!

Our team is ready to help you sell your home for the highest possible price ASAP
Bought with Patricia Sands • Coldwell Banker Realty - Concord
GET MORE INFORMATION
Realtor | License ID: 9575610






