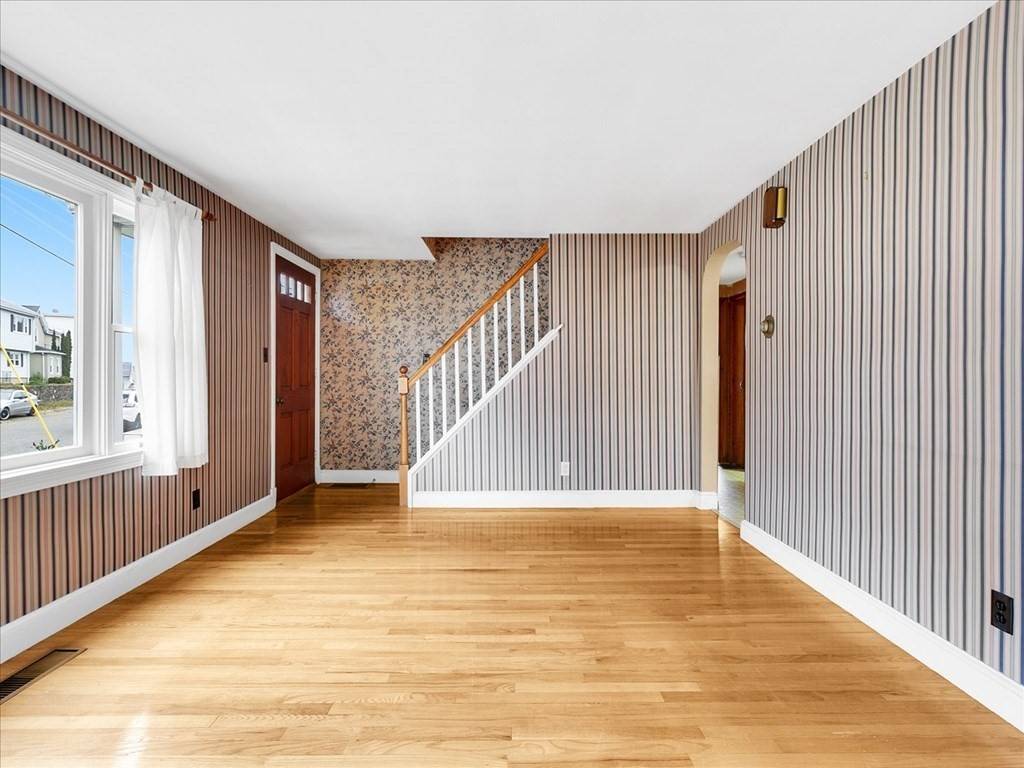$415,000
$410,000
1.2%For more information regarding the value of a property, please contact us for a free consultation.
4 Beds
1.5 Baths
1,428 SqFt
SOLD DATE : 12/08/2021
Key Details
Sold Price $415,000
Property Type Single Family Home
Sub Type Single Family Residence
Listing Status Sold
Purchase Type For Sale
Square Footage 1,428 sqft
Price per Sqft $290
MLS Listing ID 72915261
Sold Date 12/08/21
Style Cape
Bedrooms 4
Full Baths 1
Half Baths 1
Year Built 1953
Annual Tax Amount $5,579
Tax Year 2021
Lot Size 6,534 Sqft
Acres 0.15
Property Sub-Type Single Family Residence
Property Description
Come make this property THE HOME you have been looking for! This well loved South Salem home has been in the family since 1955. Featuring 4 bedrooms, 1 full, and 1 half bath, this home sits on a quiet side street with a level lot and a one car detached garage. On the first floor you will find 2 bedrooms, a full bath, an eat in kitchen, and living room. Beautiful hardwood floors in the living and bedrooms, as well as large windows offering natural light throughout the day. The 2nd floor features two additional good sized bedrooms, lots of storage and a half bath. The 1 car garage offers plenty of storage space for outdoor equipment and tools and/ or an opportunity to shield your car from the New England winter weather! You will find a nice patio space and a garden area make the flat fenced yard picture perfect! This property is being sold 'as is'. Open House Saturday 11/6 & Sunday 11/7 from 1200-1:30.
Location
State MA
County Essex
Zoning R1
Direction Jefferson Ave to Horton Street
Rooms
Basement Full, Walk-Out Access, Sump Pump
Primary Bedroom Level First
Kitchen Flooring - Laminate, Exterior Access
Interior
Heating Forced Air, Oil
Cooling None
Flooring Carpet, Laminate, Hardwood
Appliance Dishwasher, Refrigerator, Electric Water Heater, Utility Connections for Electric Oven, Utility Connections for Electric Dryer
Laundry Electric Dryer Hookup, Washer Hookup, In Basement
Exterior
Exterior Feature Rain Gutters, Garden
Garage Spaces 1.0
Fence Fenced/Enclosed, Fenced
Community Features Public Transportation, Golf, University
Utilities Available for Electric Oven, for Electric Dryer, Washer Hookup
Roof Type Shingle
Total Parking Spaces 2
Garage Yes
Building
Lot Description Level
Foundation Concrete Perimeter
Sewer Public Sewer
Water Public
Architectural Style Cape
Schools
Middle Schools Collins
High Schools Shs
Read Less Info
Want to know what your home might be worth? Contact us for a FREE valuation!

Our team is ready to help you sell your home for the highest possible price ASAP
Bought with Christopher Breen • Bentley's
GET MORE INFORMATION
Realtor | License ID: 9575610






