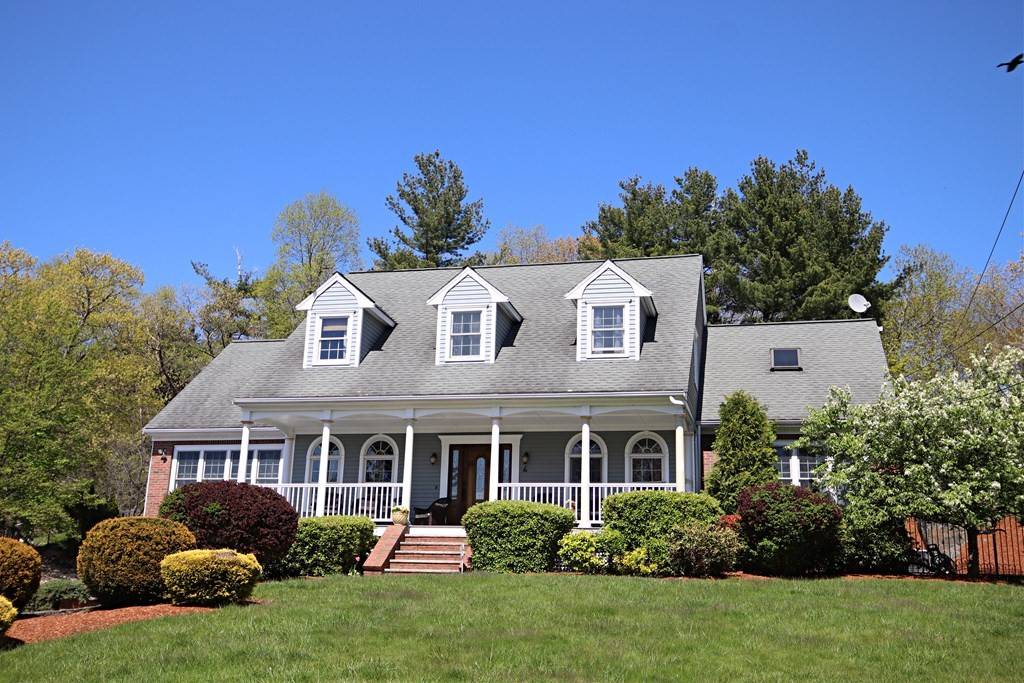$1,000,000
$999,900
For more information regarding the value of a property, please contact us for a free consultation.
4 Beds
3.5 Baths
3,880 SqFt
SOLD DATE : 06/30/2022
Key Details
Sold Price $1,000,000
Property Type Single Family Home
Sub Type Single Family Residence
Listing Status Sold
Purchase Type For Sale
Square Footage 3,880 sqft
Price per Sqft $257
MLS Listing ID 72983898
Sold Date 06/30/22
Style Cape
Bedrooms 4
Full Baths 3
Half Baths 1
HOA Y/N false
Year Built 1995
Annual Tax Amount $9,104
Tax Year 2022
Lot Size 0.440 Acres
Acres 0.44
Property Sub-Type Single Family Residence
Property Description
Welcome Home! Custom built Cape Cod style home with contemporaray flair offers 10 rooms, 4 bedrms, 3 1/2 baths, updated, gourmet kitchen featuring oversized, granite island w/seating, double wall oven, an abundance of furniture-quality cabinets, granite counters & ceramic tile flooring, formal dningroom, home office, warm fireplace great room w/skylgts, double atrium doors, convenient 1st flr laundry, desirable,1st flr Main bedrm boasting a spa-like bathroom, custom, walk-in shower, 2nd level offers 3 bdrms, cozy reading nook, newly renovated bath w/skylights & jetted tub, central air, hardwood flooring, finished lower level offers fp family room, full bath & exercise/dance room, impressive yard designed for summer enjoyment & entertainment featuring heated, saltwater in-ground pool w/hot tub, patio, TV hook-up, 1 car gar, stylish farmers porch with amazing views of Griswold Pond. Your home search is over! You won't be disappointed with all this wonderful family home has to offer!
Location
State MA
County Essex
Zoning Call town
Direction Howard Street to Sweetwater Street to Shore Road to Upland Road
Rooms
Basement Finished, Garage Access
Primary Bedroom Level Main
Kitchen Flooring - Stone/Ceramic Tile, Countertops - Stone/Granite/Solid, Kitchen Island, Cabinets - Upgraded, Stainless Steel Appliances
Interior
Interior Features Exercise Room
Heating Oil
Cooling Central Air
Flooring Flooring - Stone/Ceramic Tile
Fireplaces Number 2
Fireplaces Type Living Room
Laundry Main Level, Electric Dryer Hookup, Washer Hookup, First Floor
Exterior
Garage Spaces 1.0
Fence Fenced
Pool Pool - Inground Heated
Roof Type Shingle
Total Parking Spaces 6
Garage Yes
Private Pool true
Building
Foundation Concrete Perimeter
Sewer Public Sewer
Water Public
Architectural Style Cape
Schools
Middle Schools Middle/High
High Schools Middle/High
Others
Senior Community false
Read Less Info
Want to know what your home might be worth? Contact us for a FREE valuation!

Our team is ready to help you sell your home for the highest possible price ASAP
Bought with Lourdes Fernandez • Coldwell Banker Realty - Cambridge
GET MORE INFORMATION
Realtor | License ID: 9575610






