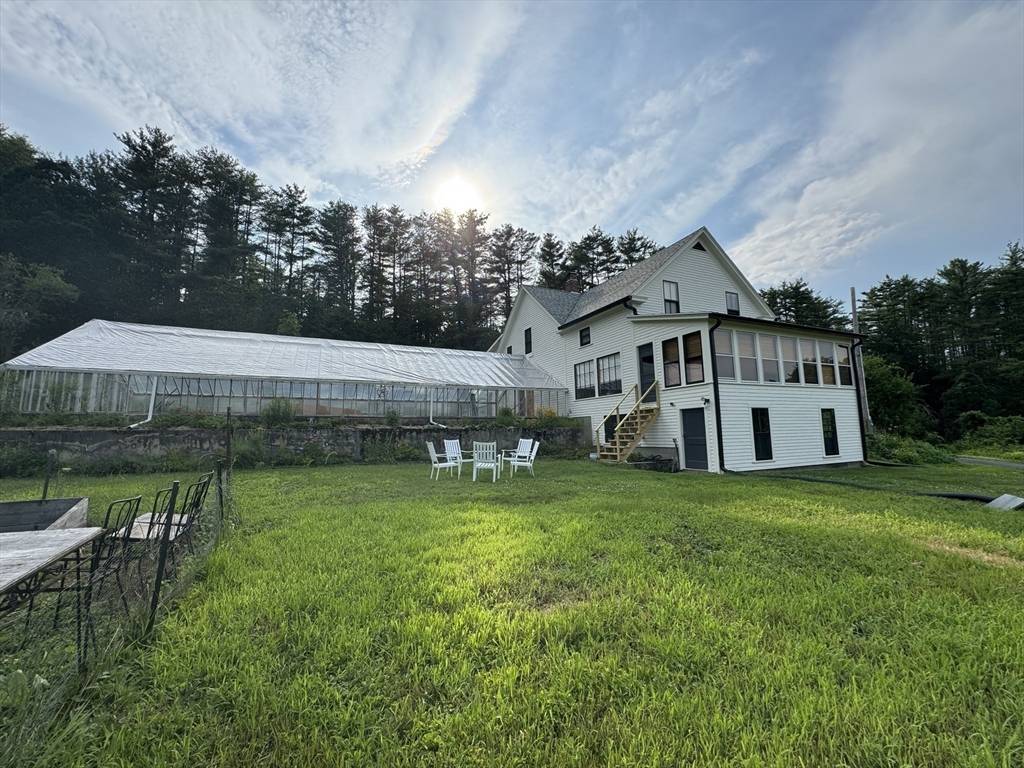$512,000
$525,000
2.5%For more information regarding the value of a property, please contact us for a free consultation.
4 Beds
2 Baths
1,660 SqFt
SOLD DATE : 04/18/2025
Key Details
Sold Price $512,000
Property Type Single Family Home
Sub Type Single Family Residence
Listing Status Sold
Purchase Type For Sale
Square Footage 1,660 sqft
Price per Sqft $308
MLS Listing ID 73263028
Sold Date 04/18/25
Style Farmhouse
Bedrooms 4
Full Baths 2
HOA Y/N false
Year Built 1880
Annual Tax Amount $4,738
Tax Year 2024
Lot Size 12.790 Acres
Acres 12.79
Property Sub-Type Single Family Residence
Property Description
The dream made reality begins with a 2,000 sq. ft. greenhouse on a 12+ acre property, on a hill with sweeping vistas of Mt. Monadnock and the rolling hill below. The day starts in the east-facing sunroom, where morning light pours through a wall of windows. This four-bedroom house has been lovingly updated in every way: electric, plumbing, hot water heater, chimneys, storm windows, gutters, mini-split system, a new wood stove, and 42 solar panels. Timeless charm graces every corner, with original woodwork, hardwood floors, and period wallpaper harmoniously blending with modern updates in the kitchen and two bathrooms. The old meets the new in the most aesthetically pleasing manner. The walkout basement boasts a root cellar, ample storage, and a ground-level workspace. The steel-framed greenhouse, once used by a local florist, stands resilient against time. Town water and sewer service the property, and a newly dug well caters to any agricultural needs. Easy commute on Rte 2
Location
State MA
County Franklin
Zoning RV
Direction West River St to Briggs St
Rooms
Basement Full, Walk-Out Access, Interior Entry, Dirt Floor, Concrete
Primary Bedroom Level Second
Kitchen Wood / Coal / Pellet Stove, Flooring - Wood, Countertops - Upgraded, Cabinets - Upgraded, Recessed Lighting
Interior
Interior Features Sun Room, Internet Available - Broadband, Internet Available - Unknown
Heating Heat Pump, Wood, Wood Stove
Cooling Heat Pump, Active Solar
Flooring Wood, Carpet, Flooring - Wall to Wall Carpet
Fireplaces Number 1
Fireplaces Type Living Room
Appliance Electric Water Heater, Water Heater, Oven, ENERGY STAR Qualified Refrigerator, ENERGY STAR Qualified Dishwasher, Range Hood, Cooktop, Rangetop - ENERGY STAR
Laundry In Basement, Electric Dryer Hookup, Washer Hookup
Exterior
Exterior Feature Porch - Enclosed, Rain Gutters, Greenhouse, Screens, Fruit Trees, Garden
Garage Spaces 1.0
Community Features Public Transportation, Shopping, Park, Walk/Jog Trails, Laundromat, Conservation Area, Highway Access, House of Worship, Public School
Utilities Available for Electric Range, for Electric Oven, for Electric Dryer, Washer Hookup
View Y/N Yes
View Scenic View(s)
Roof Type Shingle
Total Parking Spaces 10
Garage Yes
Building
Lot Description Wooded, Cleared, Level, Sloped
Foundation Irregular
Sewer Public Sewer
Water Public, Private
Architectural Style Farmhouse
Schools
Elementary Schools Fisher Hill
Middle Schools Mahar Reg
High Schools Mahar Reg
Others
Senior Community false
Acceptable Financing Seller W/Participate
Listing Terms Seller W/Participate
Read Less Info
Want to know what your home might be worth? Contact us for a FREE valuation!

Our team is ready to help you sell your home for the highest possible price ASAP
Bought with Sarah Newman • Coldwell Banker Community REALTORS®
GET MORE INFORMATION
Realtor | License ID: 9575610






